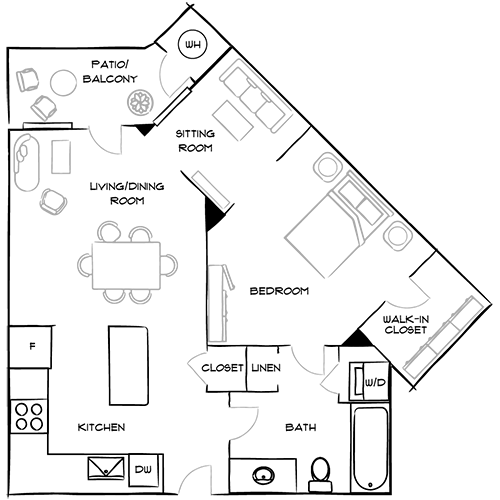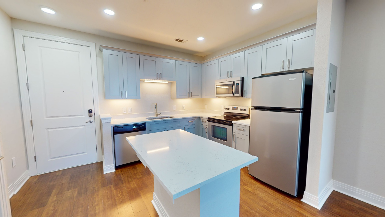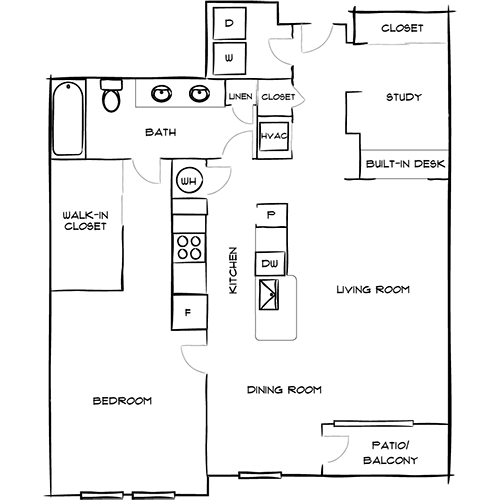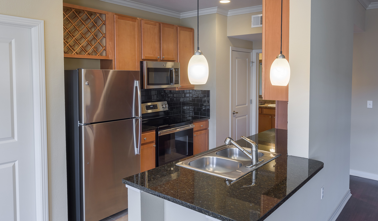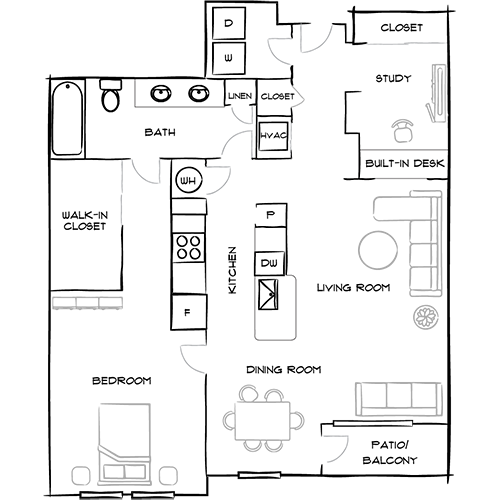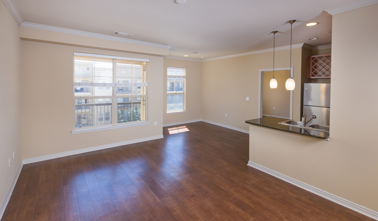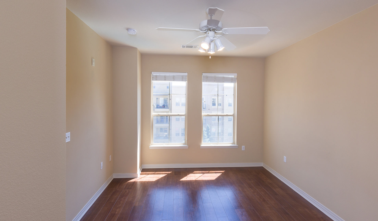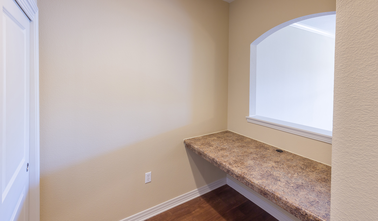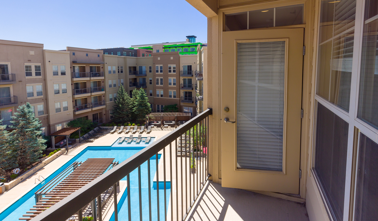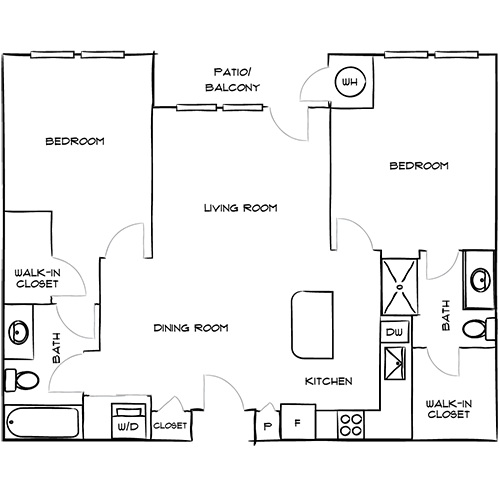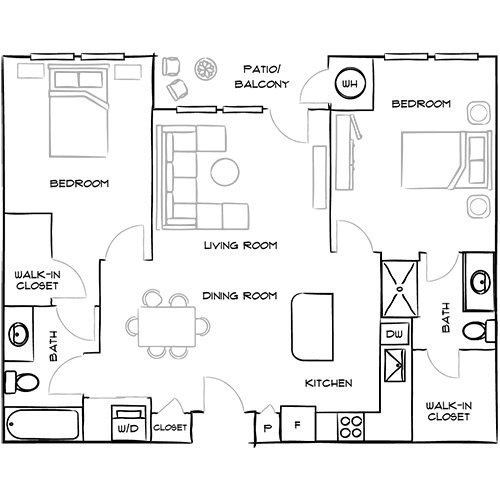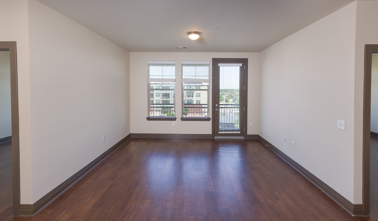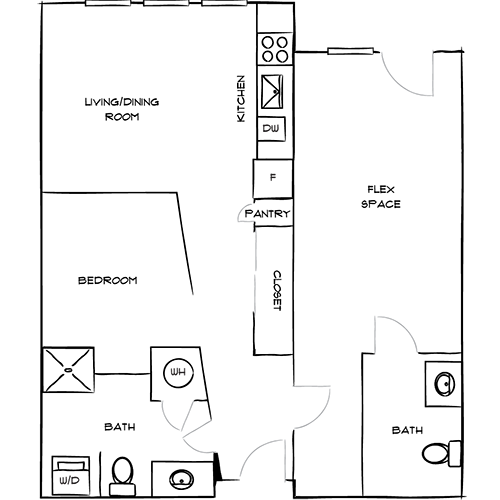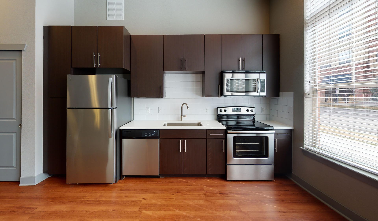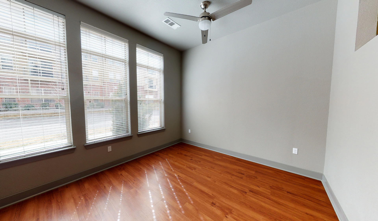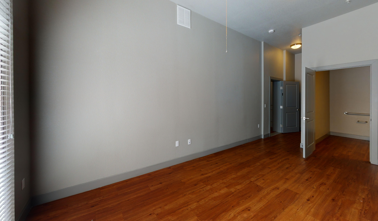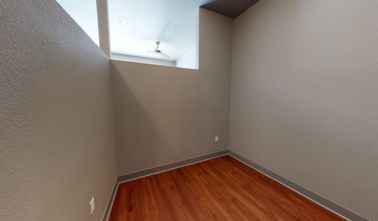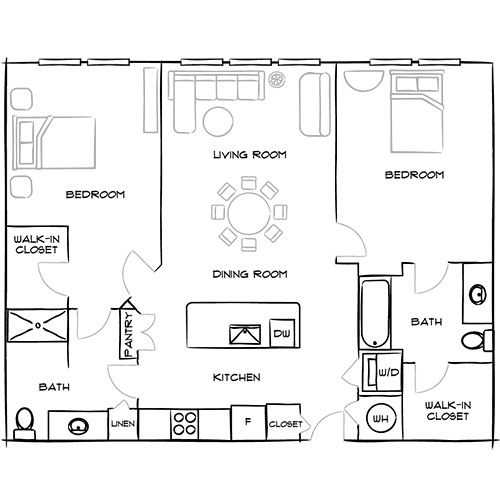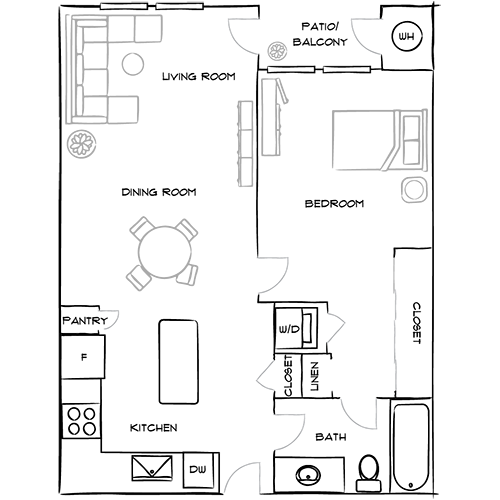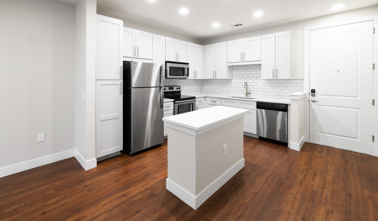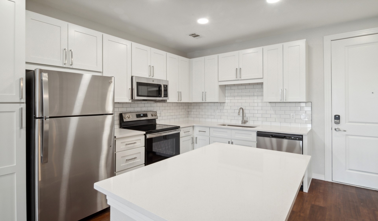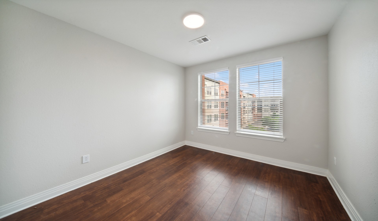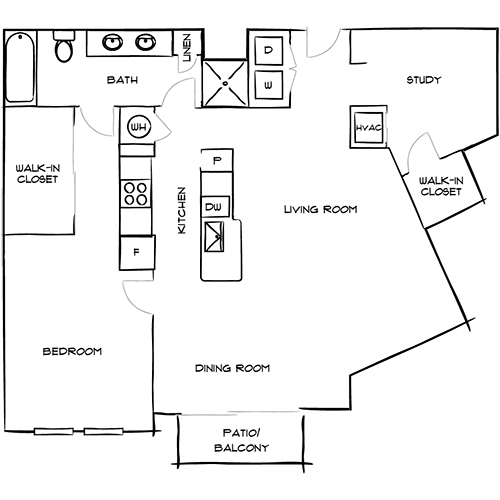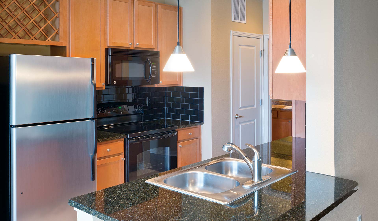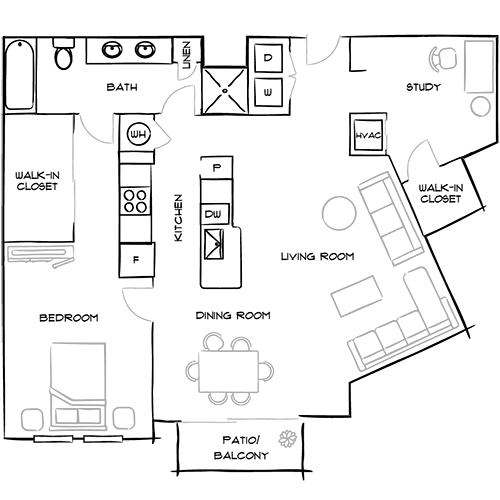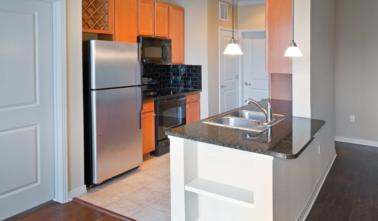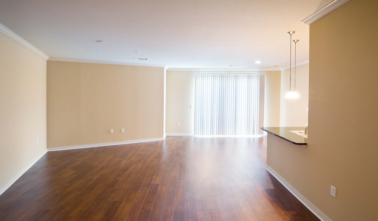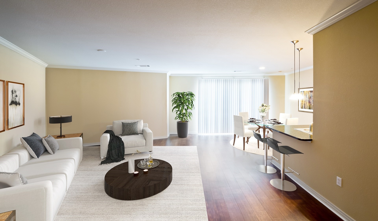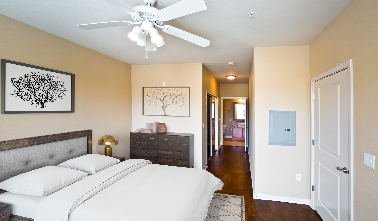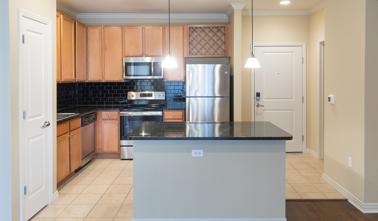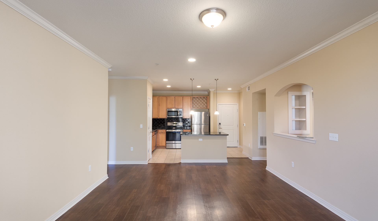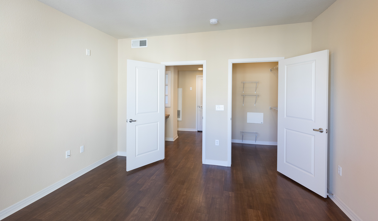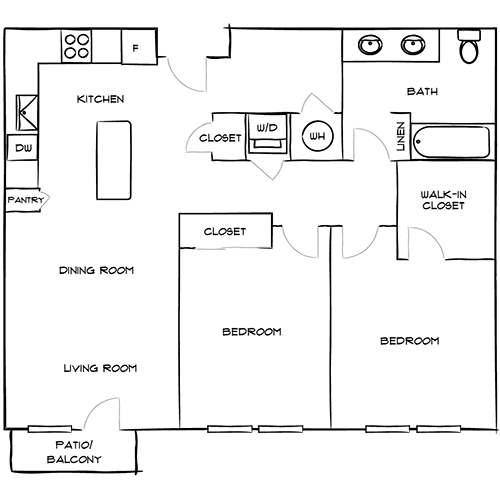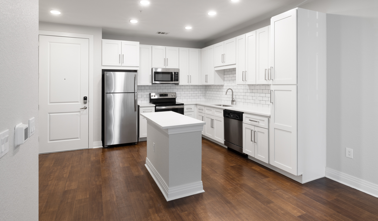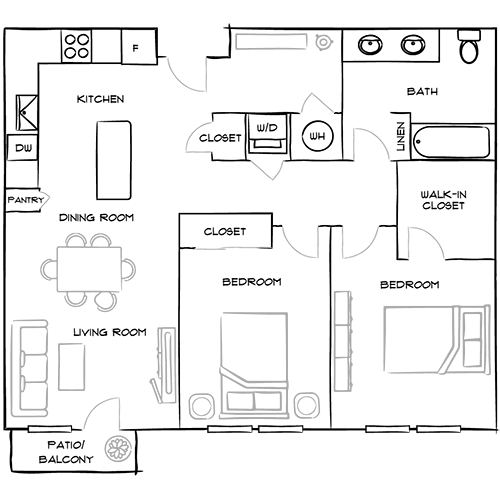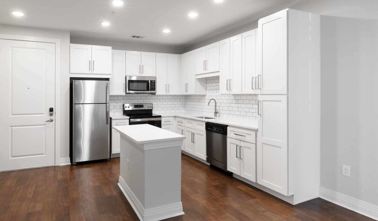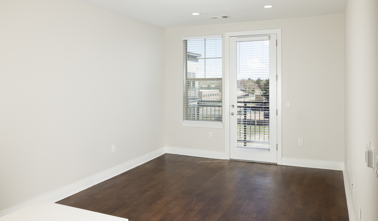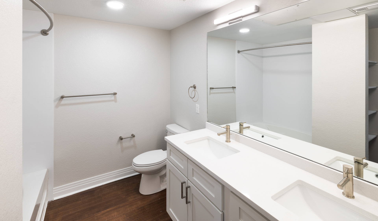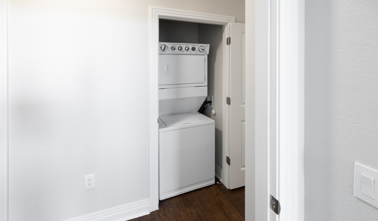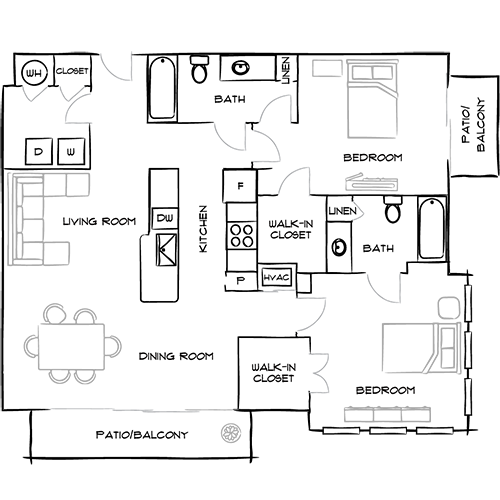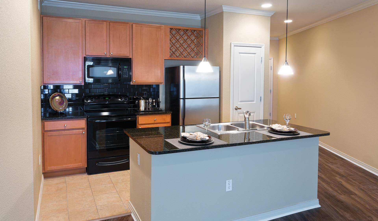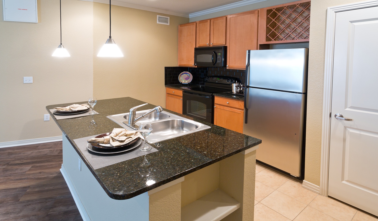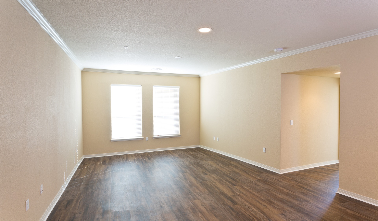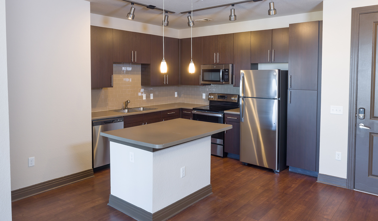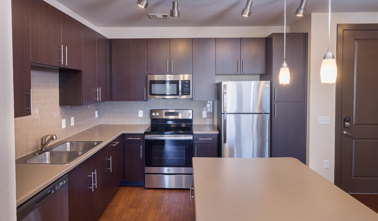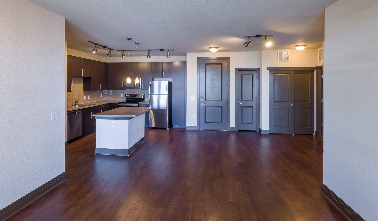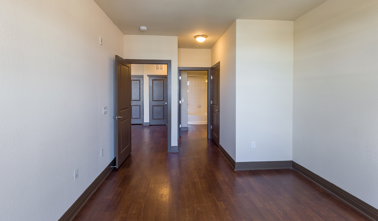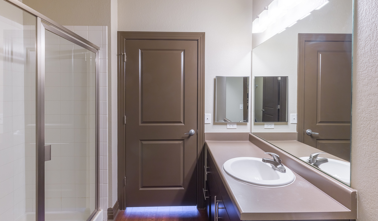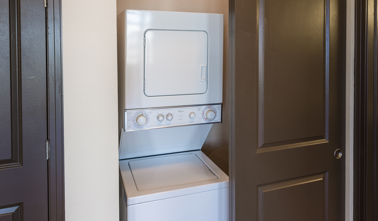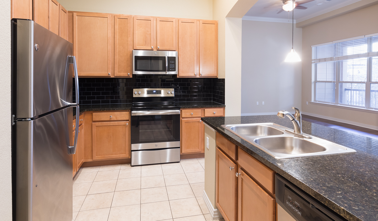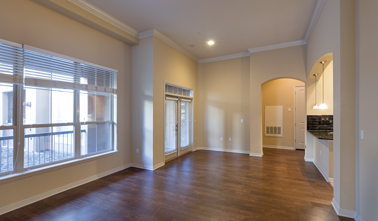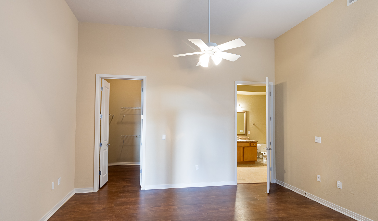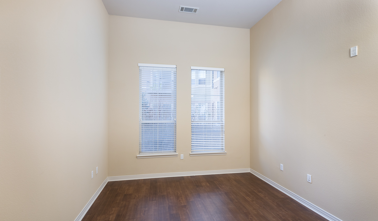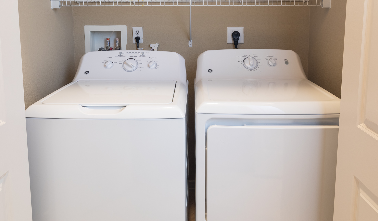Floor Plan Configuration
This component configures authorable properties for the following floor plan pages. Changes made here will be reflected on the target pages.
Configuration 1 - PENA PREMIER
| Property | Value | Mapping |
|---|---|---|
| Target Page | /content/air-properties/21-fitzsimons/us/en/floor-plan/studio/pena-premier | N/A |
| Title | PENA PREMIER | Unit Name |
| Description | This upgraded studio floor plan offers an open-concept layout with a separate bedroom space. | Unit Description |
| 3D Tour URL | https://my.matterport.com/show/?m=Fj9ikQuvsFb | Tour Url |
| Diagram | Diagram Multifield-[0] | |
| Interior Photo | Interior Multifield-[0] | |
| Furnished Diagram | Furnished Diagram Multifield-[0] | |
| Experience Fragment | /content/experience-fragments/air-properties/21-fitzsimons/us/en/site/floor_plans/pena-premier/master | Carousel XF Configuration |
| Carousel Images 4 | Images to be added to carousel in XF |
Configuration 2 - QUEBEC
| Property | Value | Mapping |
|---|---|---|
| Target Page | /content/air-properties/21-fitzsimons/us/en/floor-plan/1-bedroom/quebec | N/A |
| Title | QUEBEC | Unit Name |
| Description | This 1-bedroom, 1-bathroom home features an open-concept layout with a large flex area. | Unit Description |
| 3D Tour URL | https://my.matterport.com/show/?m=MMnPoLH135F | Tour Url |
| Diagram | Diagram Multifield-[0] | |
| Interior Photo | Interior Multifield-[0] | |
| Furnished Diagram | Furnished Diagram Multifield-[0] | |
| Experience Fragment | /content/experience-fragments/air-properties/21-fitzsimons/us/en/site/floor_plans/quebec/master | Carousel XF Configuration |
| Carousel Images 5 | Images to be added to carousel in XF |
Configuration 3 - RACINE PREMIER
| Property | Value | Mapping |
|---|---|---|
| Target Page | /content/air-properties/21-fitzsimons/us/en/floor-plan/1-bedroom/racine-premier | N/A |
| Title | RACINE PREMIER | Unit Name |
| Description | This upgraded 1-bedroom, 1-bathroom floor plan features an angular layout with a sitting room. | Unit Description |
| 3D Tour URL | https://my.matterport.com/show/?m=pocHrmZ4wfJ | Tour Url |
| Diagram | Diagram Multifield-[0] | |
| Interior Photo | Interior Multifield-[0] | |
| Furnished Diagram | Furnished Diagram Multifield-[0] | |
| Experience Fragment | /content/experience-fragments/air-properties/21-fitzsimons/us/en/site/floor_plans/racine-premier/master | Carousel XF Configuration |
| Carousel Images 5 | Images to be added to carousel in XF |
Configuration 4 - Downing
| Property | Value | Mapping |
|---|---|---|
| Target Page | /content/air-properties/21-fitzsimons/us/en/floor-plan/1-bedroom/downing | N/A |
| Title | Downing | Unit Name |
| Description | This 1-bedroom, 1-bathroom features an open concept design and an included study. | Unit Description |
| 3D Tour URL | https://my.matterport.com/show/?m=9iCQ6bzUvAf | Tour Url |
| Diagram | Diagram Multifield-[0] | |
| Interior Photo | Interior Multifield-[0] | |
| Furnished Diagram | Furnished Diagram Multifield-[0] | |
| Experience Fragment | /content/experience-fragments/air-properties/21-fitzsimons/us/en/site/floor_plans/downing/master | Carousel XF Configuration |
| Carousel Images 5 | Images to be added to carousel in XF |
Configuration 5 - Vine Premier
| Property | Value | Mapping |
|---|---|---|
| Target Page | /content/air-properties/21-fitzsimons/us/en/floor-plan/2-bedroom/vine-premier | N/A |
| Title | Vine Premier | Unit Name |
| Description | This upgraded 2-bedroom, 2-bathroom floor plan features an open concept layout with a central dining area. | Unit Description |
| 3D Tour URL | https://my.matterport.com/show/?m=nGujJajSCxK | Tour Url |
| Diagram | Diagram Multifield-[0] | |
| Interior Photo | Interior Multifield-[0] | |
| Furnished Diagram | Furnished Diagram Multifield-[0] | |
| Experience Fragment | /content/experience-fragments/air-properties/21-fitzsimons/us/en/site/floor_plans/vine-premier/master | Carousel XF Configuration |
| Carousel Images 4 | Images to be added to carousel in XF |
Configuration 6 - Pena Flex Premier
| Property | Value | Mapping |
|---|---|---|
| Target Page | /content/air-properties/21-fitzsimons/us/en/floor-plan/2-bedroom/vine-premier | N/A |
| Title | Pena Flex Premier | Unit Name |
| Description | This floor plan offers an open-concept layout with a separate flex space. | Unit Description |
| 3D Tour URL | https://my.matterport.com/show/?m=jRXfdErsGJG | Tour Url |
| Diagram | Diagram Multifield-[0] | |
| Interior Photo | Interior Multifield-[0] | |
| Furnished Diagram | No furnished diagram selected | Furnished Diagram Multifield-[0] |
| Experience Fragment | /content/experience-fragments/air-properties/21-fitzsimons/us/en/site/floor_plans/pena-flex-premier/master | Carousel XF Configuration |
| Carousel Images 4 | Images to be added to carousel in XF |
Configuration 7 - Iliff Premier
| Property | Value | Mapping |
|---|---|---|
| Target Page | /content/air-properties/21-fitzsimons/us/en/floor-plan/2-bedroom/iliff-premier | N/A |
| Title | Iliff Premier | Unit Name |
| Description | This upgraded 2-bedroom, 2-bathroom floor plan features spacious bedrooms and a central living & dining room. | Unit Description |
| 3D Tour URL | https://my.matterport.com/show/?m=g4hhAPqyoxo | Tour Url |
| Diagram | Diagram Multifield-[0] | |
| Interior Photo | Interior Multifield-[0] | |
| Furnished Diagram | Furnished Diagram Multifield-[0] | |
| Experience Fragment | /content/experience-fragments/air-properties/21-fitzsimons/us/en/site/floor_plans/iliff-premier/master | Carousel XF Configuration |
| Carousel Images 4 | Images to be added to carousel in XF |
Configuration 8 - Stout Premier
| Property | Value | Mapping |
|---|---|---|
| Target Page | /content/air-properties/21-fitzsimons/us/en/floor-plan/1-bedroom/stout-premier | N/A |
| Title | Stout Premier | Unit Name |
| Description | This upgraded 1-bedroom, 1-bathroom floor plan features an open-concept layout with a corner kitchen. | Unit Description |
| 3D Tour URL | https://my.matterport.com/show/?m=tcKZ1t25zF2 | Tour Url |
| Diagram | Diagram Multifield-[0] | |
| Interior Photo | Interior Multifield-[0] | |
| Furnished Diagram | No furnished diagram selected | Furnished Diagram Multifield-[0] |
| Experience Fragment | /content/experience-fragments/air-properties/21-fitzsimons/us/en/site/floor_plans/stout-premier/master | Carousel XF Configuration |
| Carousel Images 4 | Images to be added to carousel in XF |
Configuration 9 - Quebec Flex Premier
| Property | Value | Mapping |
|---|---|---|
| Target Page | /content/air-properties/21-fitzsimons/us/en/floor-plan/2-bedroom/quebec-flex-premier | N/A |
| Title | Quebec Flex Premier | Unit Name |
| Description | Unit Description | |
| 3D Tour URL | Tour Url | |
| Diagram | Diagram Multifield-[0] | |
| Interior Photo | Interior Multifield-[0] | |
| Furnished Diagram | No furnished diagram selected | Furnished Diagram Multifield-[0] |
| Experience Fragment | /content/experience-fragments/air-properties/21-fitzsimons/us/en/site/floor_plans/quebec-flex-premier/master | Carousel XF Configuration |
| Carousel Images 2 | Images to be added to carousel in XF |
Configuration 10 - Glenarm
| Property | Value | Mapping |
|---|---|---|
| Target Page | /content/air-properties/21-fitzsimons/us/en/floor-plan/1-bedroom/glenarm | N/A |
| Title | Glenarm | Unit Name |
| Description | This 1-bedroom, 1-bathroom floor plan features a large central dining/living area. | Unit Description |
| 3D Tour URL | https://my.matterport.com/show/?m=DAc62KjSF6y | Tour Url |
| Diagram | Diagram Multifield-[0] | |
| Interior Photo | Interior Multifield-[0] | |
| Furnished Diagram | Furnished Diagram Multifield-[0] | |
| Experience Fragment | /content/experience-fragments/air-properties/21-fitzsimons/us/en/site/floor_plans/glenarm/master | Carousel XF Configuration |
| Carousel Images 5 | Images to be added to carousel in XF |
Configuration 11 - Iliff
| Property | Value | Mapping |
|---|---|---|
| Target Page | /content/air-properties/21-fitzsimons/us/en/floor-plan/2-bedroom/iliff | N/A |
| Title | Iliff | Unit Name |
| Description | This 2-bedroom, 2-bathroom floor plan features spacious bedrooms and a central living & dining room. | Unit Description |
| 3D Tour URL | https://my.matterport.com/show/?m=Fh6yjq5qJXq | Tour Url |
| Diagram | Diagram Multifield-[0] | |
| Interior Photo | Interior Multifield-[0] | |
| Furnished Diagram | Furnished Diagram Multifield-[0] | |
| Experience Fragment | /content/experience-fragments/air-properties/21-fitzsimons/us/en/site/floor_plans/iliff/master | Carousel XF Configuration |
| Carousel Images 3 | Images to be added to carousel in XF |
Configuration 12 - Tremont Premier
| Property | Value | Mapping |
|---|---|---|
| Target Page | /content/air-properties/21-fitzsimons/us/en/floor-plan/2-bedroom/tremont-premier | N/A |
| Title | Tremont Premier | Unit Name |
| Description | Unit Description | |
| 3D Tour URL | https://my.matterport.com/show/?m=o96TpkBvnrX | Tour Url |
| Diagram | Diagram Multifield-[0] | |
| Interior Photo | Interior Multifield-[0] | |
| Furnished Diagram | Furnished Diagram Multifield-[0] | |
| Experience Fragment | /content/experience-fragments/air-properties/21-fitzsimons/us/en/site/floor_plans/tremont-premier/master | Carousel XF Configuration |
| Carousel Images 5 | Images to be added to carousel in XF |
Configuration 13 - Holly
| Property | Value | Mapping |
|---|---|---|
| Target Page | /content/air-properties/21-fitzsimons/us/en/floor-plan/2-bedroom/holly | N/A |
| Title | Holly | Unit Name |
| Description | This 2-bedroom, 2-bathroom floor plan features a central living room and a walk-through kitchen. | Unit Description |
| 3D Tour URL | https://my.matterport.com/show/?m=dzfap77tbLE | Tour Url |
| Diagram | Diagram Multifield-[0] | |
| Interior Photo | Interior Multifield-[0] | |
| Furnished Diagram | Furnished Diagram Multifield-[0] | |
| Experience Fragment | /content/experience-fragments/air-properties/21-fitzsimons/us/en/site/floor_plans/holly/master | Carousel XF Configuration |
| Carousel Images 3 | Images to be added to carousel in XF |
Configuration 14 - Vine
| Property | Value | Mapping |
|---|---|---|
| Target Page | /content/air-properties/21-fitzsimons/us/en/floor-plan/2-bedroom/holly | N/A |
| Title | Vine | Unit Name |
| Description | This 2-bedroom, 2-bathroom floor plan features an open concept layout with a central dining area. | Unit Description |
| 3D Tour URL | https://my.matterport.com/show/?m=f8b4MhJauvc | Tour Url |
| Diagram | Diagram Multifield-[0] | |
| Interior Photo | Interior Multifield-[0] | |
| Furnished Diagram | Furnished Diagram Multifield-[0] | |
| Experience Fragment | /content/experience-fragments/air-properties/21-fitzsimons/us/en/site/floor_plans/vine/master | Carousel XF Configuration |
| Carousel Images 6 | Images to be added to carousel in XF |
Configuration 15 - Jewell
| Property | Value | Mapping |
|---|---|---|
| Target Page | /content/air-properties/21-fitzsimons/us/en/floor-plan/2-bedroom/jewell | N/A |
| Title | Jewell | Unit Name |
| Description | This 2-bedroom, 2-bathroom floor plan features a private layout and a study. | Unit Description |
| 3D Tour URL | https://my.matterport.com/show/?m=DPJHzN6xUQP | Tour Url |
| Diagram | Diagram Multifield-[0] | |
| Interior Photo | Interior Multifield-[0] | |
| Furnished Diagram | Furnished Diagram Multifield-[0] | |
| Experience Fragment | /content/experience-fragments/air-properties/21-fitzsimons/us/en/site/floor_plans/jewell/master | Carousel XF Configuration |
| Carousel Images 5 | Images to be added to carousel in XF |

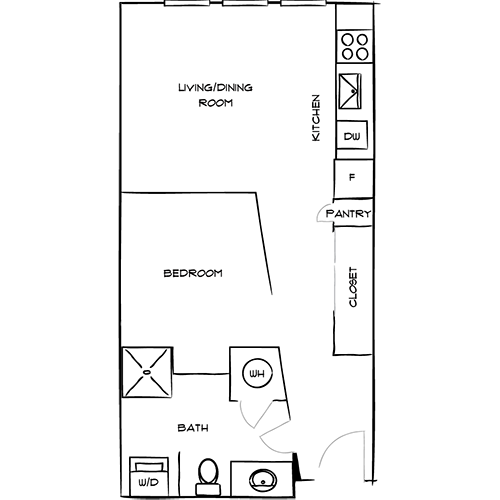
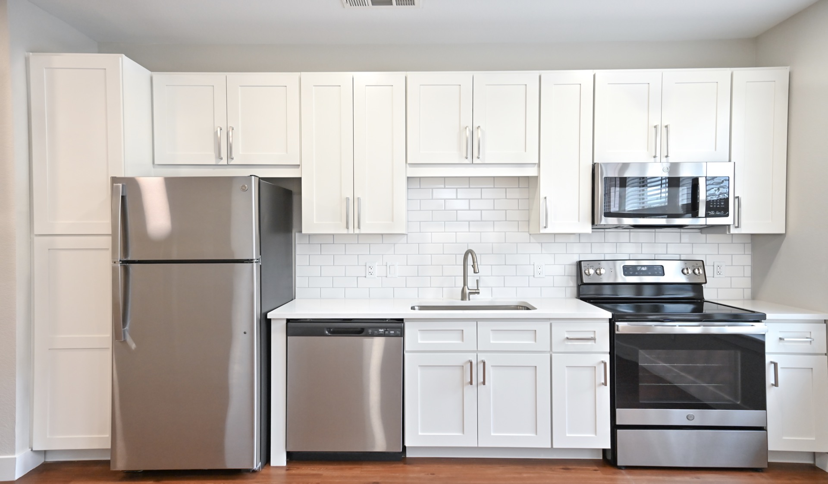
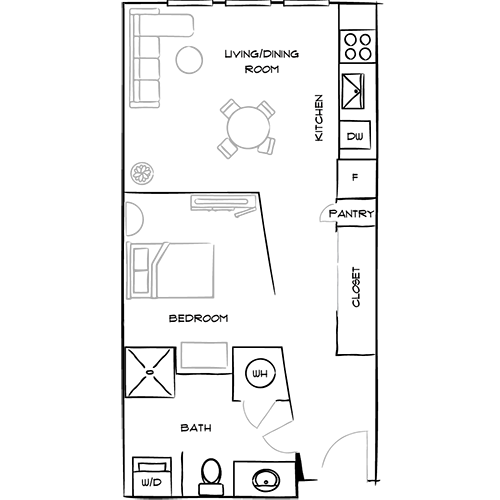
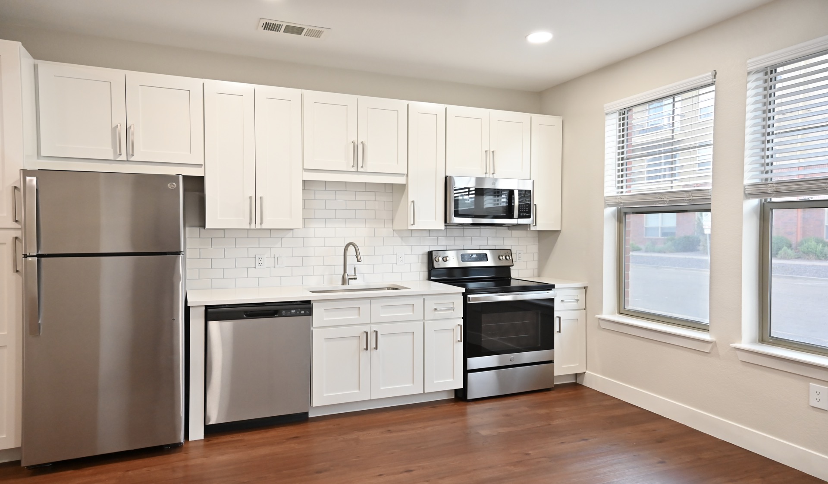
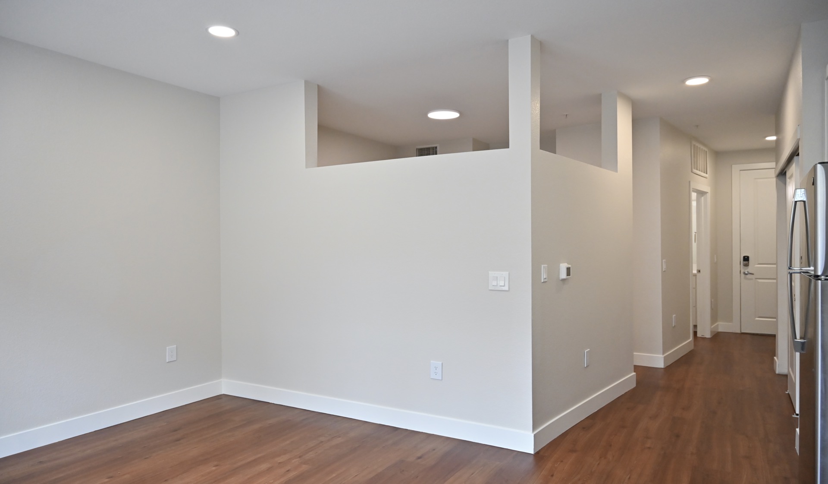
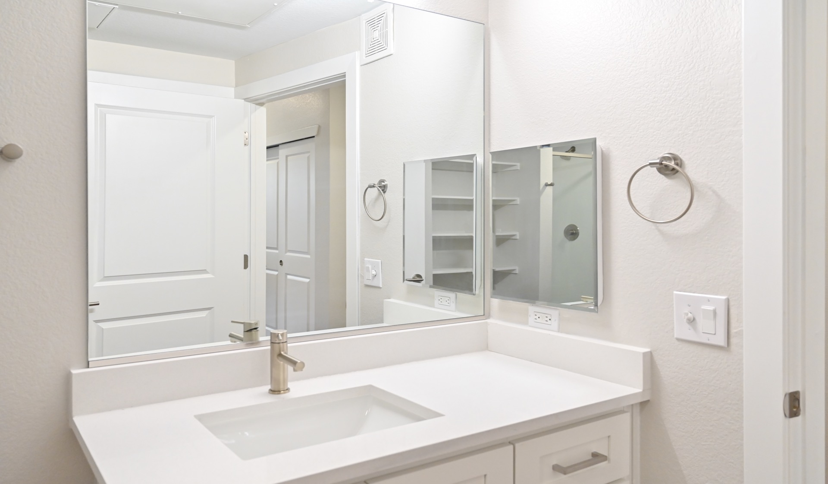
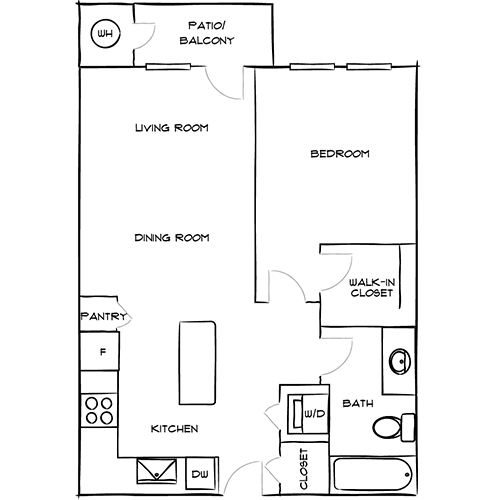
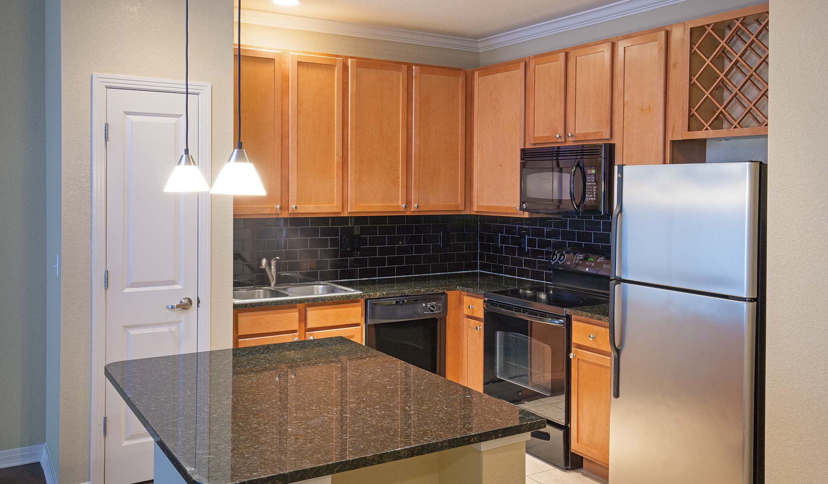
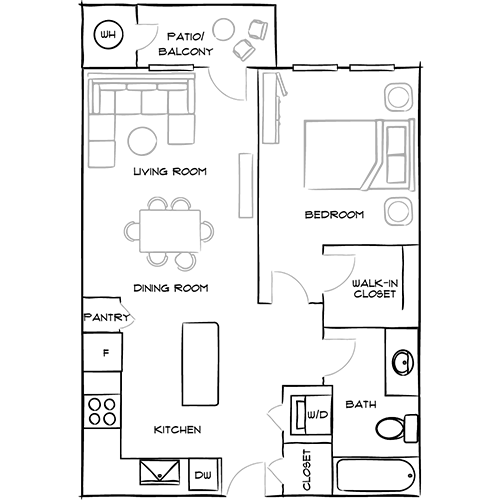
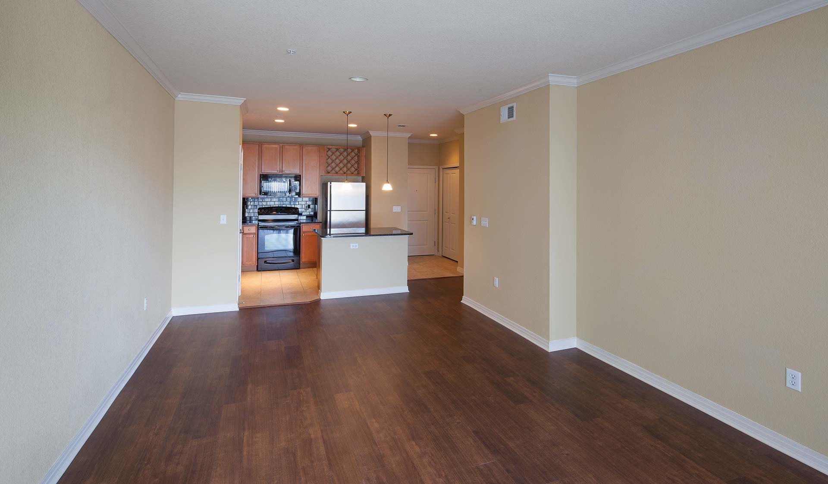
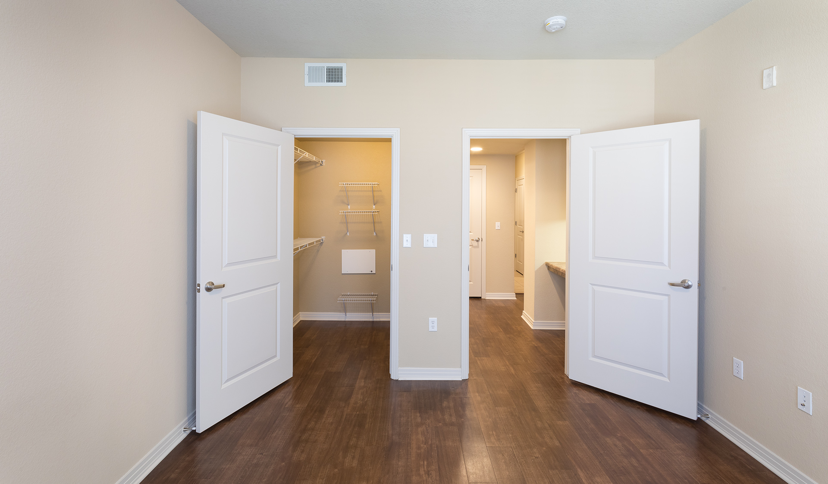
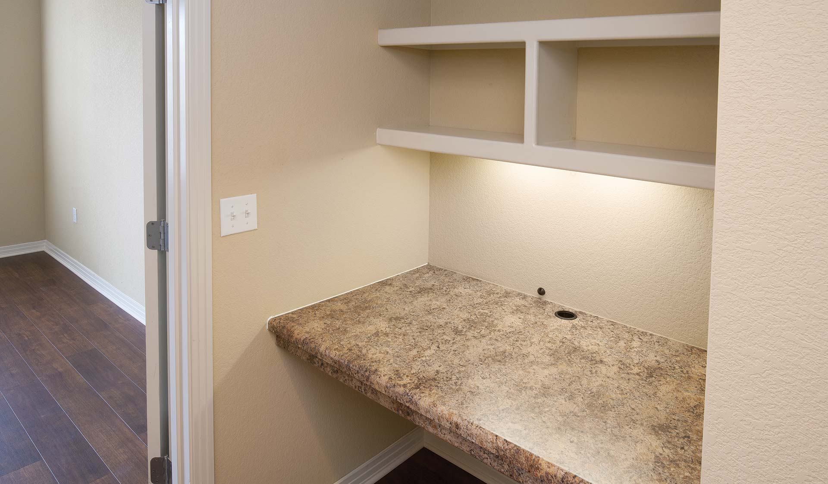
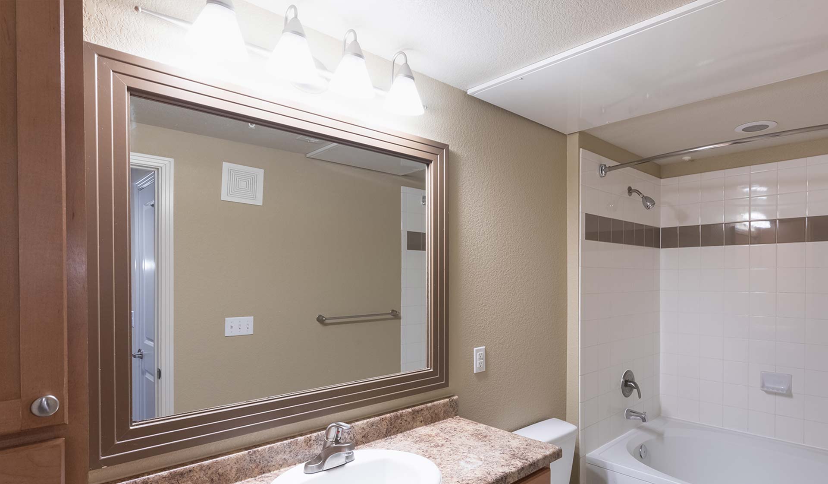
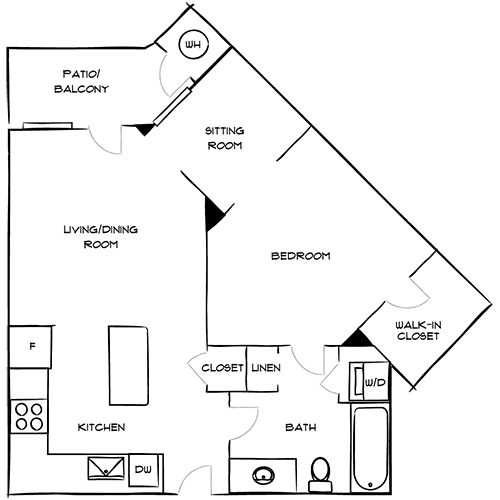
.jpg)
